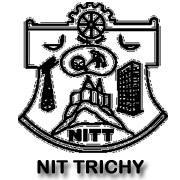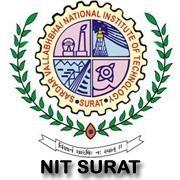



REVIT is a software application for computer-aided design (CAD) and drafting. The software supports both 2D and 3D formats. This Computer Aided Design software, or CAD, has introduced some seriously profound changes in building and manufacturing in the last 25 years. There are many types and brands of CAD software for any number of applications, from automotive design to architecture.
REVIT Benefits:
Topics to be Covered in Workshop
• Introduction
• Revit Architecture
• History
• Features
• Projects
• Project Templates
• Default Project Template
• Revit File Types
• Exploring the User Interface
• Building Elements
• Revit Elements and Families
• Starting a Project
• Drawing Aids
• Project Units
• Listening and Temporary Dimensions
• Levels
• Adding Levels
• Modifying Levels
• Level Properties
• Creating New Level Element Type
• Constrain Level Lines
• Remove Level Lines
• Walls
• Drawing a plan as per dimension
• Walls
• Wall Properties
• Arc Walls
• Creating a wall element type
• Compound Structure
• Vertically Compound Walls
• Adding Sweeps and Reveals
• Wall Shapes and Openings
• Stacked Walls
• Wall Joins
• Working with Grids
• Editing Commands
• Move
• Copy
• Paste
• Editing Pasted Elements
• Paste Aligned
• Create Similar
• Rotate o Mirror o Array
• Scale
• Trim / Extend
• Offset
• Align
• Doors
• Placing Doors
• Door Properties
• Load From Family
• Windows
• Placing Windows
• Window Properties
• Constraint Doors / Windows
• Match
• Visibility Graphics
• Managing Views
• Floor Plan View
• Ceiling Plan View
• Cutting a Plan View
Duration: The duration of this workshop will be two consecutive days, with 6-7 Hours Session each day in a total of twelve to fourteen hours properly divided into theory and hands on sessions.
Certification Policy:
Eligibility: There are no prerequisites. Anyone interested, can join this workshop.























