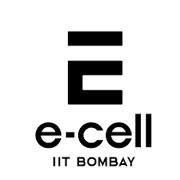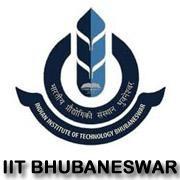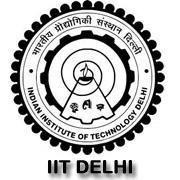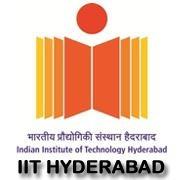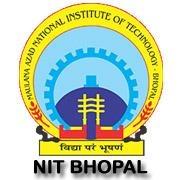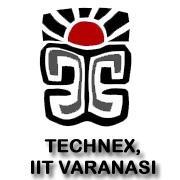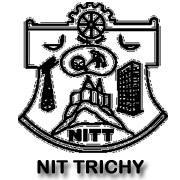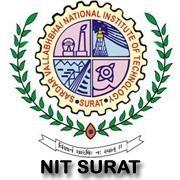



Surveying or land surveying is the technique, profession, and science of determining the terrestrial or three-dimensional position of points and the distances and angles between them. A surveying professional is called a surveyor. These points are usually on the surface of the Earth, and they are often used to establish land maps and boundaries for ownership, locations like building corners or the surface location of subsurface features, or other purposes required by government or civil law, such as property sales. Surveyors work with elements of mathematics (geometry and trigonometry), physics, engineering and the law. They use equipment like total stations, robotic total stations, GPS receivers, prisms, 3D scanners, radios, handheld tablets, digital levels, and surveying software. Surveying has been an element in the development of the human environment since the beginning of recorded history. The planning and execution of most forms of construction require it. It is also used in transport, communications, mapping, and the definition of legal boundaries for land ownership.
Workshop Benefits
Topics to be Covered in Workshop
Total Station
Clasroom Session
Duration: The duration of this workshop will be two consecutive days, with eight hour session each day in a total of sixteen hours properly divided into theory and hands on sessions.
Certification Policy:
Eligibility: There are no prerequisites. Anyone interested, can join this workshop.
